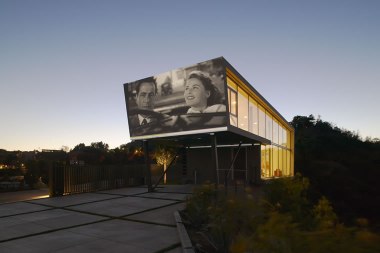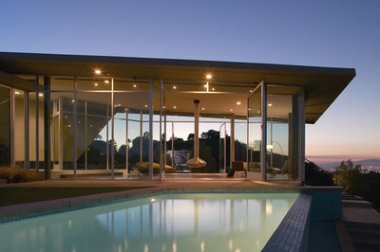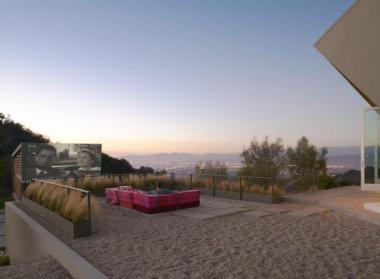Where to begin? The house itself is the longer structure with the shorter structure being its guest house. The house is situated on top of a hill overlooking hollywood and downtown L.A. This house was designed to be environmentally efficient, especially with cooling. Being situated on top of a hill direct sunlight will provide lots of natural light through the glass walls. However, the heat being generated was a concern. The architects used emitting composite lumber to repel heat. The valleys on either side of the house create airflow through the double sided hinged doors on either side of the house. Clean lines, uninterrupted space, glass walls, and the outdoor projection movie theatre are the hallmarks to this house.






November 29, 2009 at 11:48 am
Awesome place to have parties. I guess it never rains there?
November 29, 2009 at 12:11 pm
and if it did? nothing gets ruined.
November 29, 2009 at 12:22 pm
the sand, couch and tv. Also the walk between the house and the guest house. A retractable roof between those two buildings would had been sweet.
November 29, 2009 at 12:36 pm
Nothing will go wrong with the projection screen. California is sunny all the time …a retractable roof for 15-20 steps? err